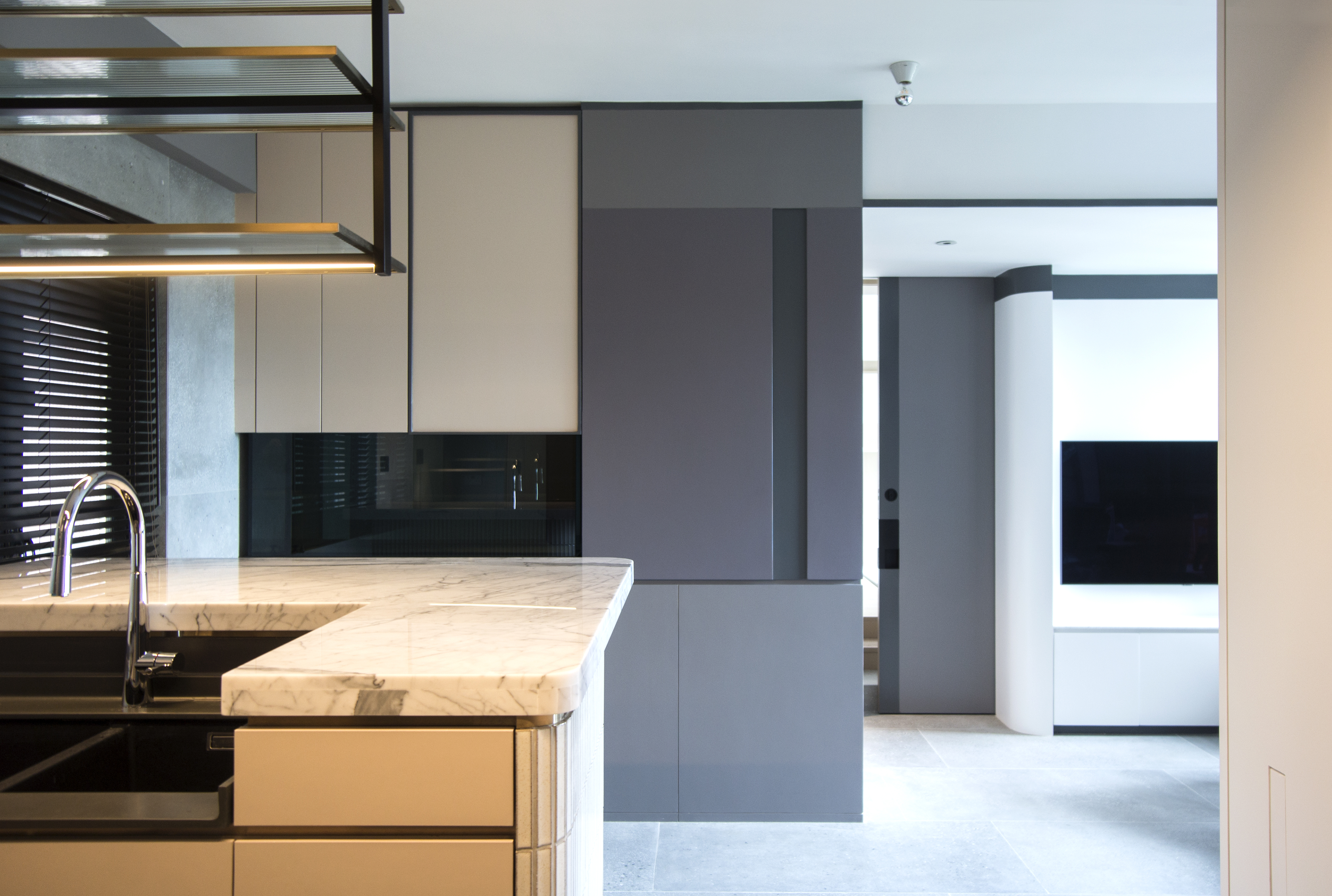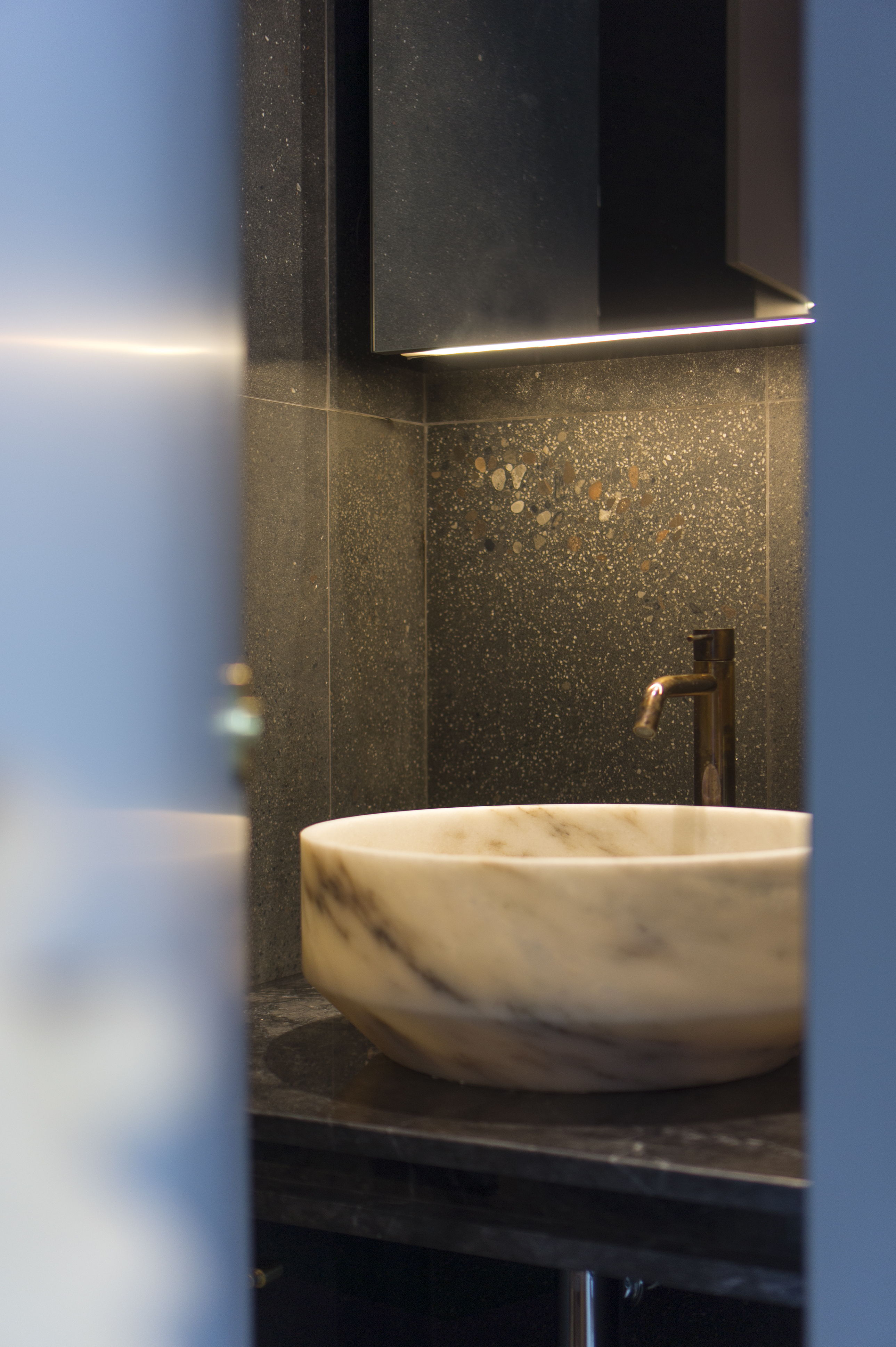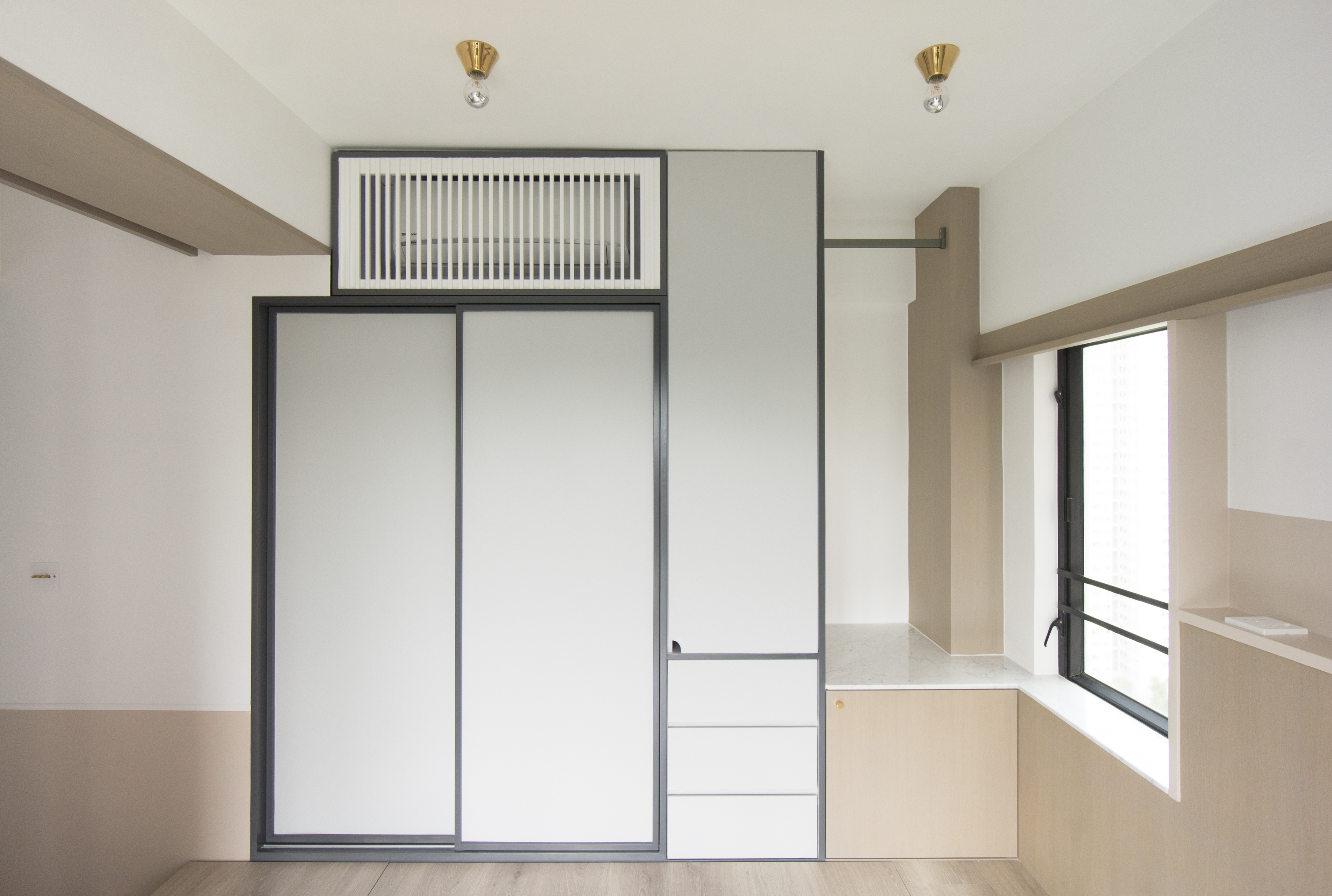
Apartment S/K
Composed by a mix of textures, colors and functional hierarchy, the project S/K exudes a joyful vibe in the everyday life.
Greeted by an open and versatile space, clients can now take plesaure in cooking and preparing food on a natural marble worktop and carefully-laid handmade Japanese tiles dining unit adajcent to the entrance, with the company of their Fly River turtle besides them, while enjoying a casual conversation with the other partner in the living area. Further in, the resting zone is defined by hand-finished wood wall and cabinetry doors with constrasting trims, accenting the room with an oritental touch.







