GREEN ATLAS
an integrated waste and recycling hub
in collaboration with JCDISI, PolyU
an integrated waste and recycling hub
in collaboration with JCDISI, PolyU
With the heightened awareness to the undesirable working environment for our local cleaning workers and the upcoming implementation of waste levy in the wake of the recycling to upcycling era, we see the urge for an innovation to the design of our existing Refuse Collection Point (RCP) to an Integrated Waste and Recycling Hub to handle our household refuse and recyclables at district level.
Instead of being often considered as a nuisance, careful planning and innovation can hopefully facilitate the rebirth of waste treatment to be beneficial to the neighbourhood, cleaning workers and eventually, our environment. The new Hub together with more public-oriented facilities and well-structured treatment processes should encourage the public to reflect on the waste they create and the waste disposal method. This Design Guidelines and Project Design aim to act as a practical basis for discussion and further exploration of our future Waste and Recycling Hub.
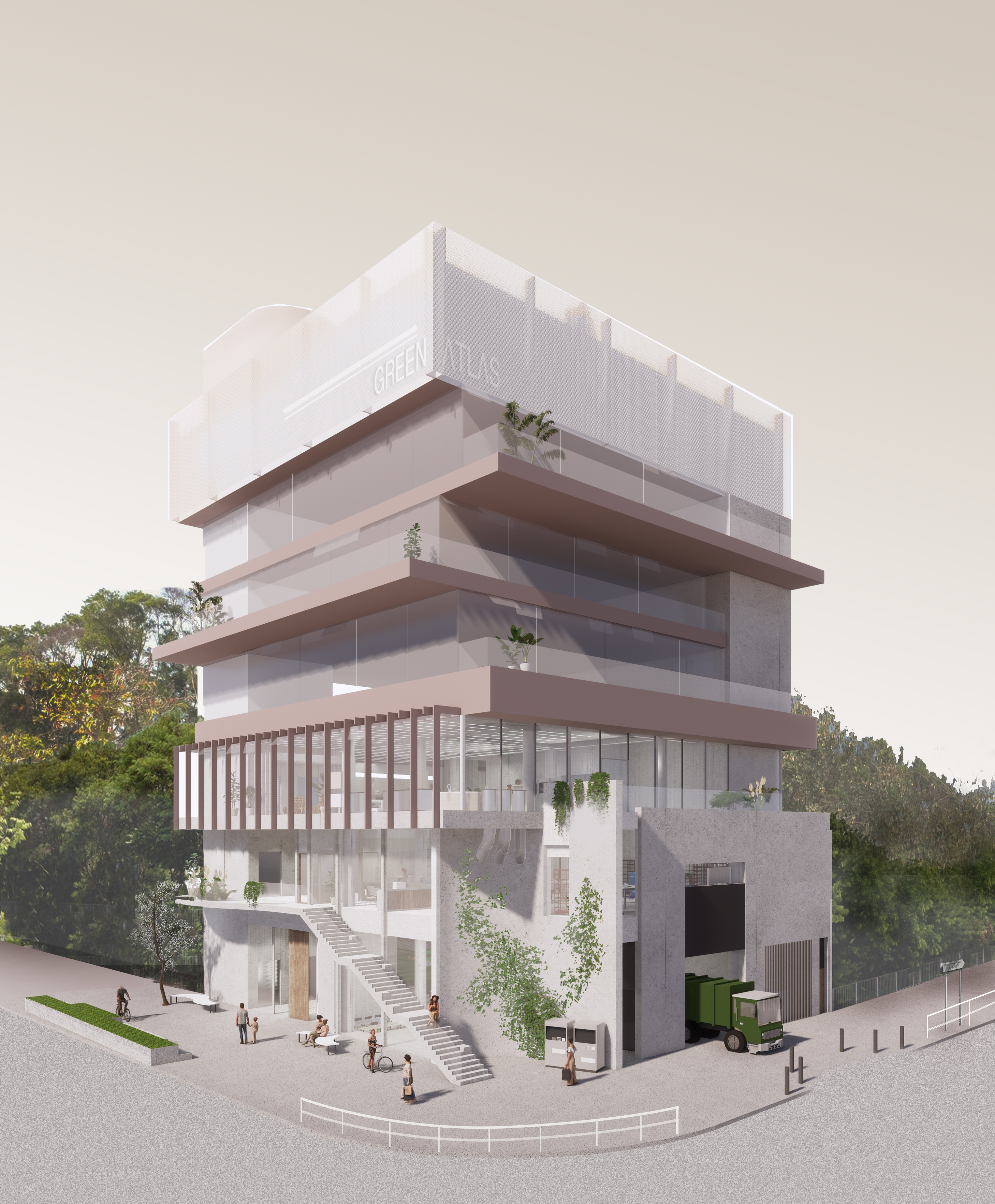
A set of design guidelines establishing a cleaner-friendly working environment, recommendations for the recycling centre
in the new waste management building and its auxiliary services; an integration of first part and second part – an ideal operation model of combining waste disposal and recycling facilities into a hub of waste treatment without prioritising any kind of waste treatment methods, but creating synergetic effect in improving waste management practices are proposed.
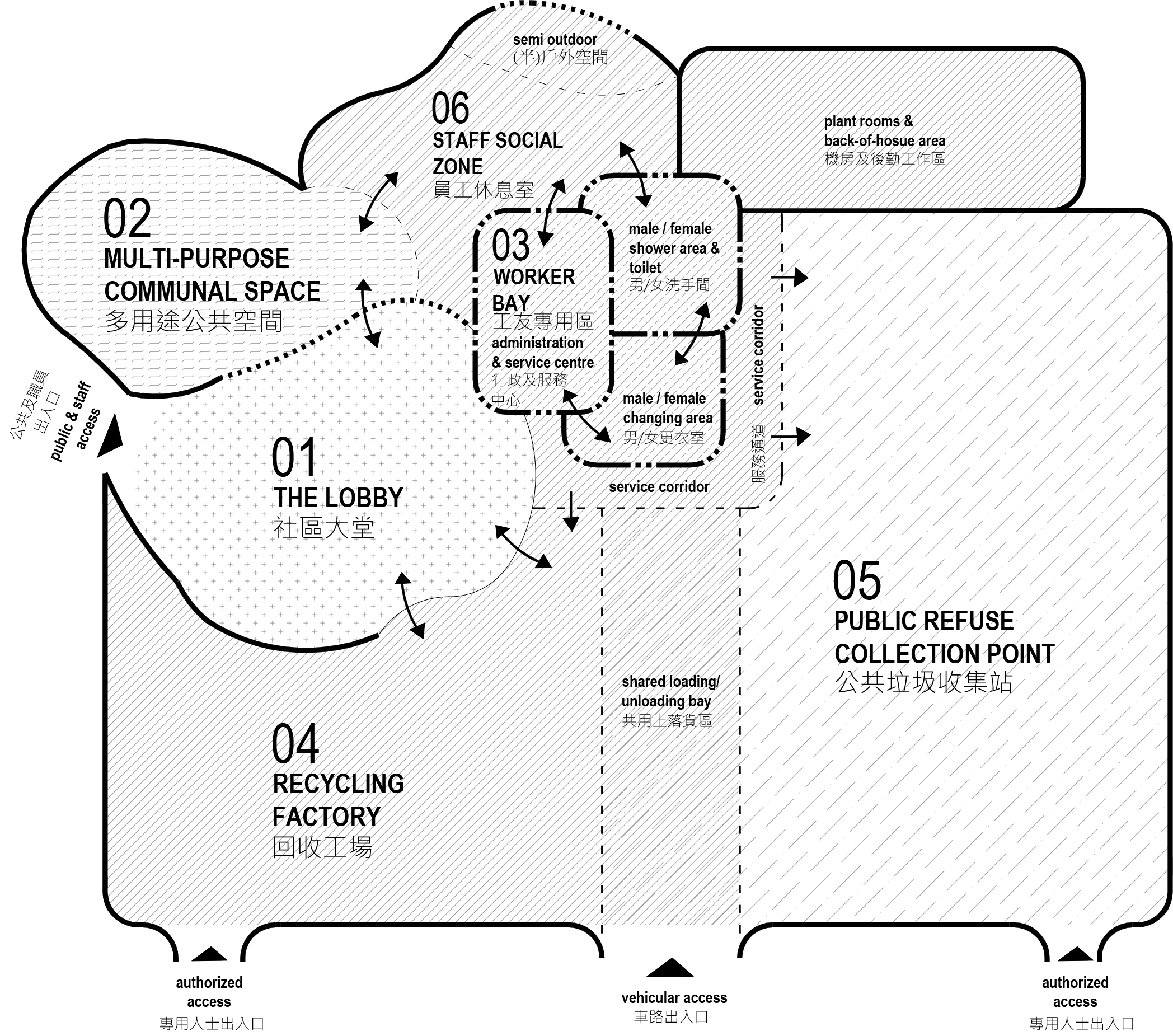

In the proposed pilot design, all core elements and facilities are spatially intertwined with each other toaddress the considerations of function, efficiency, visual connections and social interaction through exploration of vertical and horizontal linkages and degree of enclosure. A socially active Hub with
humanistic spatial hierarchy is aimed to be created.
![]()
Situated on 2/F, The Lobby is accessible directly from public entrance and elevators, and shall be the first
welcoming point of the Hub where the public shall engage in primary sorting and cleaning of their recyclables which will then be transported by categories to the Recycling Factory. A vibrant setting with education corners, smart recycling devices, seating area, large sinks-integrated sortin tables and herb garden is revealed once you entered the floor. The public is encouraged to engage in social conversations or enjoy a cup of coffee after their recycling activities.
![]()
Connecting to the Market Steps between The Lobby and the Mulit-purpose Social Area, the Upcycling Workshop shall mainly be used by the public and environmental organizations for workshops and events such as hand-crafting workshops, repair courses and exchange of upcycled items. Equipment ranged from hand-held crafting tools, sewing machine, electoral drills to heavy-duty tools can be borrowed here. A market place and display area is located adjacent to this area to encourage both social connection and items exchange. The Market Steps can be utilized as workshop area during events, an audience platform for movie screening, or a relaxing stepped seating for anytime of the day.
![]() The Recycling Factory is where recycling workers collect various categories of recycled material, do secondary sorting and cleaning. Specially designed sorting table integrated the mesh metal top with dri tray and drainage system facilitates easy cleaning of the items and equipment. Large storage and direct access to the service lift also facilitates the transportation of the sorted and packed items to loading and unloading area easily. The atrium between the Recycling Factory and The Lobby, together with the glass walls between the Recycling Factory and Social Zone, visually connect the public and the recycling procedures which allow better understanding and education of the recycling operation and logistics.
The Recycling Factory is where recycling workers collect various categories of recycled material, do secondary sorting and cleaning. Specially designed sorting table integrated the mesh metal top with dri tray and drainage system facilitates easy cleaning of the items and equipment. Large storage and direct access to the service lift also facilitates the transportation of the sorted and packed items to loading and unloading area easily. The atrium between the Recycling Factory and The Lobby, together with the glass walls between the Recycling Factory and Social Zone, visually connect the public and the recycling procedures which allow better understanding and education of the recycling operation and logistics.
![]()
Situated on 1/F right after going up the external stairs, The Social Zone is a semi-outdoor area which serves as a multipurpose area separated from the working zone for staff to rest and organize various activities with possible public engagement.Within the area, visitors can both observe the operations in the Recycling Factory through the insulated glass walls, and joining events such as books exchange, yoga glass or cycling workshop.
![]() A semi-transparent area adjacent to the semi-outdoor zone is another section of the Social Zone which serves only the staff working in the Public Refuse Collection Point and the Recycling Factory. Pleasant,well-lit and tidy resting space is provided in this Integrated Hub to encourage the staff to take a break and gather during the day after working in the highly confined environment. Clean drinking water dispenser, microwave / steamer and other facilities are provided in the Staff-only social zone to facilitate multi-purpose use of the area.
A semi-transparent area adjacent to the semi-outdoor zone is another section of the Social Zone which serves only the staff working in the Public Refuse Collection Point and the Recycling Factory. Pleasant,well-lit and tidy resting space is provided in this Integrated Hub to encourage the staff to take a break and gather during the day after working in the highly confined environment. Clean drinking water dispenser, microwave / steamer and other facilities are provided in the Staff-only social zone to facilitate multi-purpose use of the area.
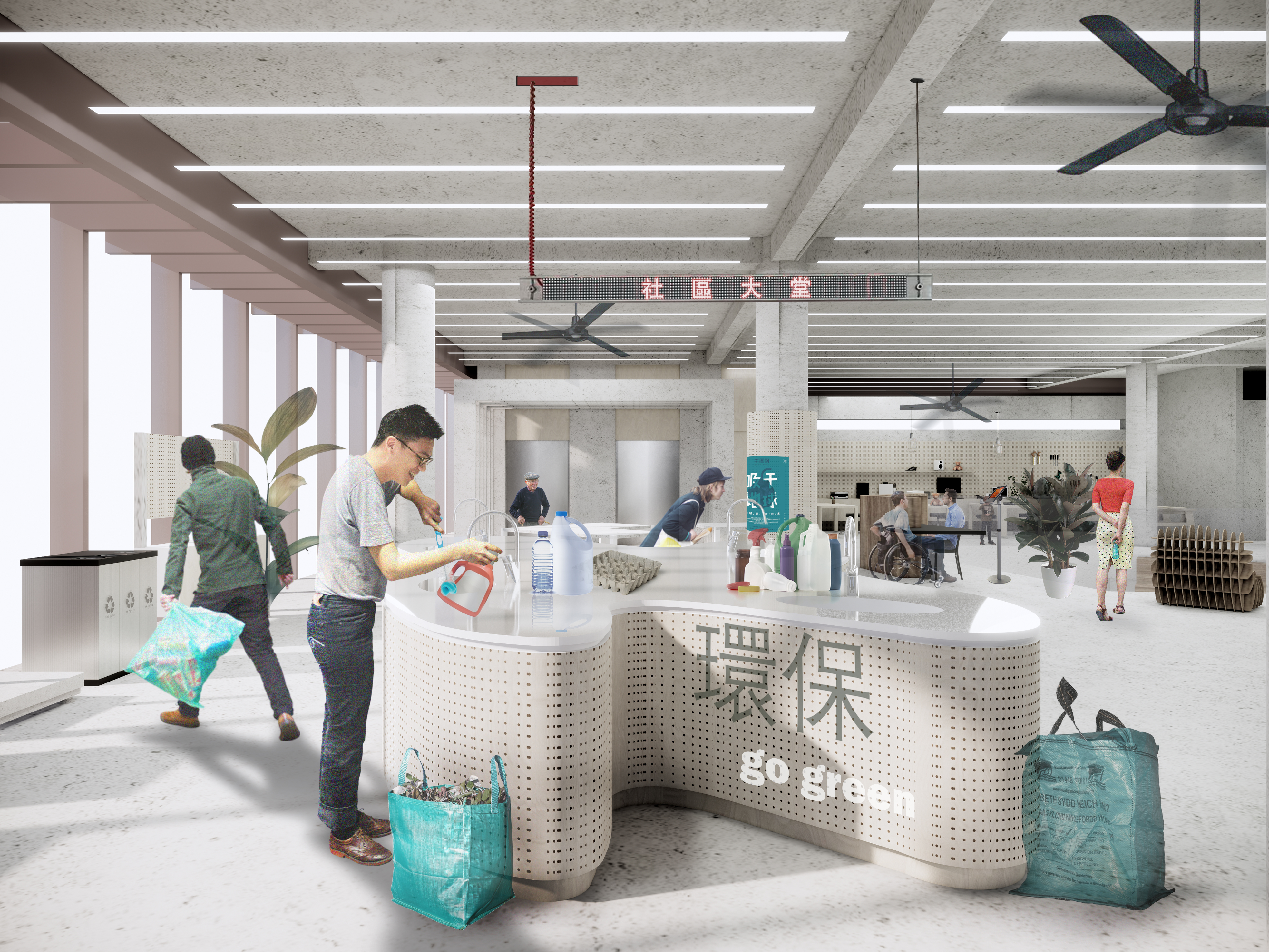
Situated on 2/F, The Lobby is accessible directly from public entrance and elevators, and shall be the first
welcoming point of the Hub where the public shall engage in primary sorting and cleaning of their recyclables which will then be transported by categories to the Recycling Factory. A vibrant setting with education corners, smart recycling devices, seating area, large sinks-integrated sortin tables and herb garden is revealed once you entered the floor. The public is encouraged to engage in social conversations or enjoy a cup of coffee after their recycling activities.
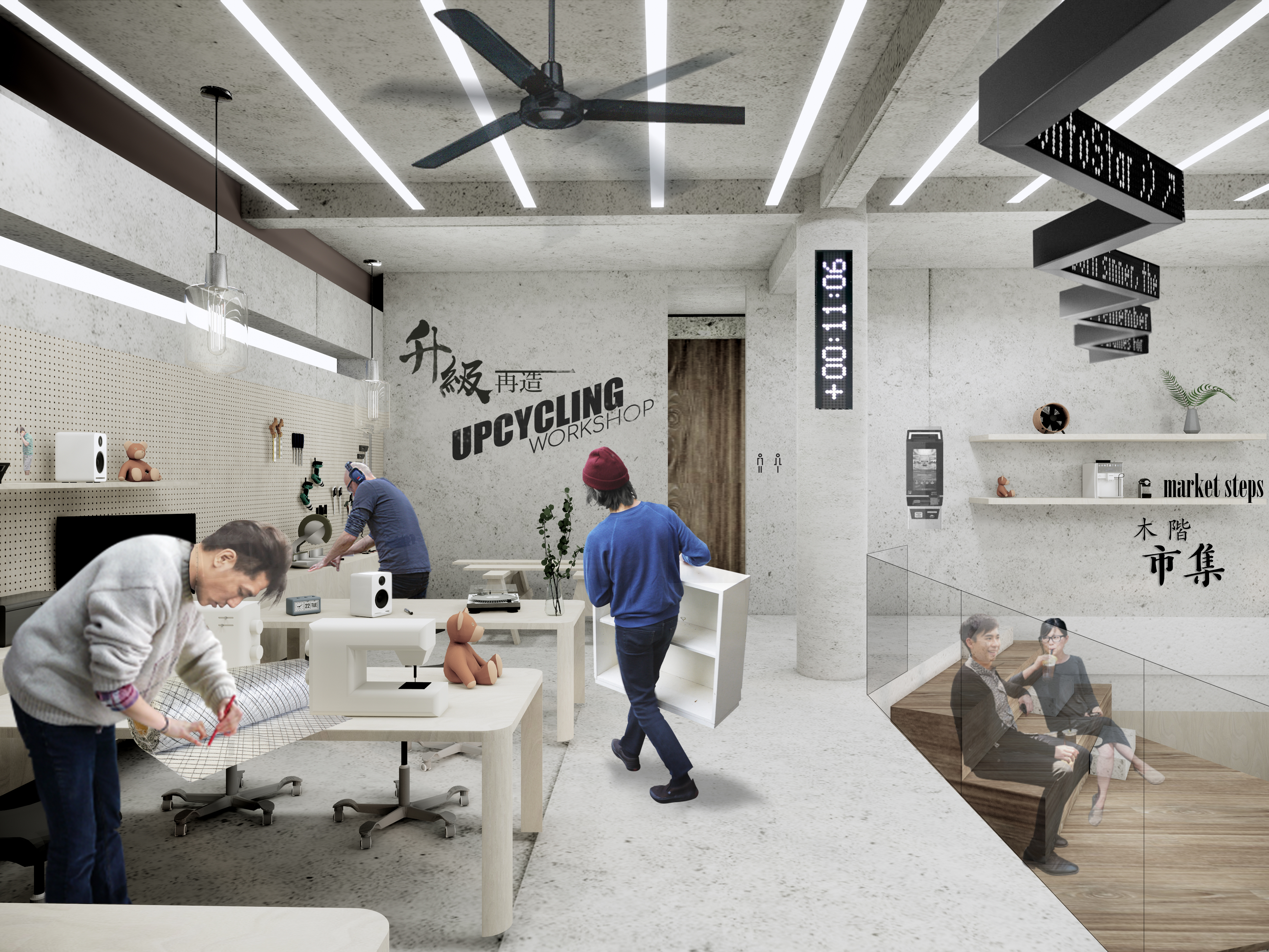
Connecting to the Market Steps between The Lobby and the Mulit-purpose Social Area, the Upcycling Workshop shall mainly be used by the public and environmental organizations for workshops and events such as hand-crafting workshops, repair courses and exchange of upcycled items. Equipment ranged from hand-held crafting tools, sewing machine, electoral drills to heavy-duty tools can be borrowed here. A market place and display area is located adjacent to this area to encourage both social connection and items exchange. The Market Steps can be utilized as workshop area during events, an audience platform for movie screening, or a relaxing stepped seating for anytime of the day.
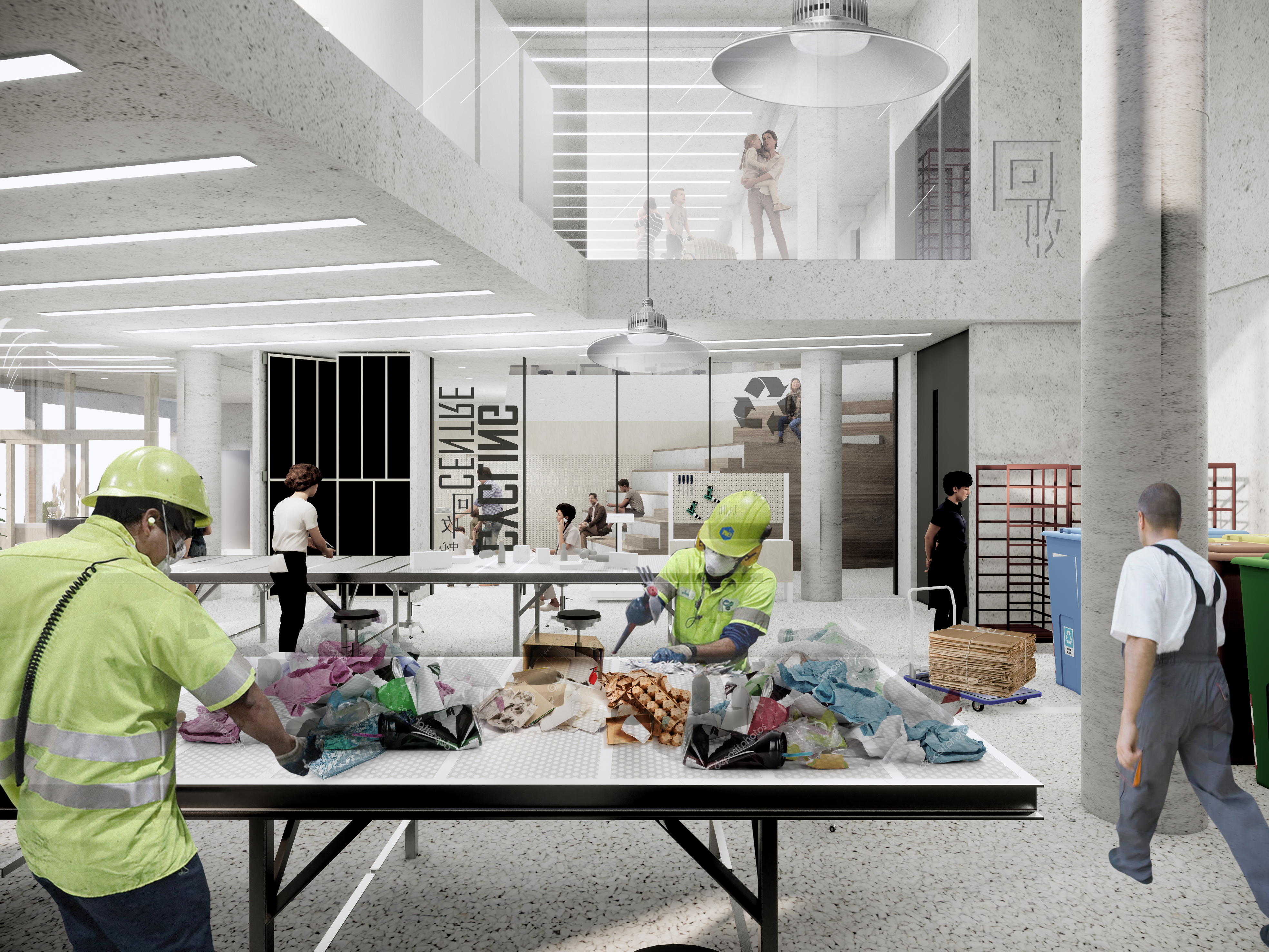 The Recycling Factory is where recycling workers collect various categories of recycled material, do secondary sorting and cleaning. Specially designed sorting table integrated the mesh metal top with dri tray and drainage system facilitates easy cleaning of the items and equipment. Large storage and direct access to the service lift also facilitates the transportation of the sorted and packed items to loading and unloading area easily. The atrium between the Recycling Factory and The Lobby, together with the glass walls between the Recycling Factory and Social Zone, visually connect the public and the recycling procedures which allow better understanding and education of the recycling operation and logistics.
The Recycling Factory is where recycling workers collect various categories of recycled material, do secondary sorting and cleaning. Specially designed sorting table integrated the mesh metal top with dri tray and drainage system facilitates easy cleaning of the items and equipment. Large storage and direct access to the service lift also facilitates the transportation of the sorted and packed items to loading and unloading area easily. The atrium between the Recycling Factory and The Lobby, together with the glass walls between the Recycling Factory and Social Zone, visually connect the public and the recycling procedures which allow better understanding and education of the recycling operation and logistics.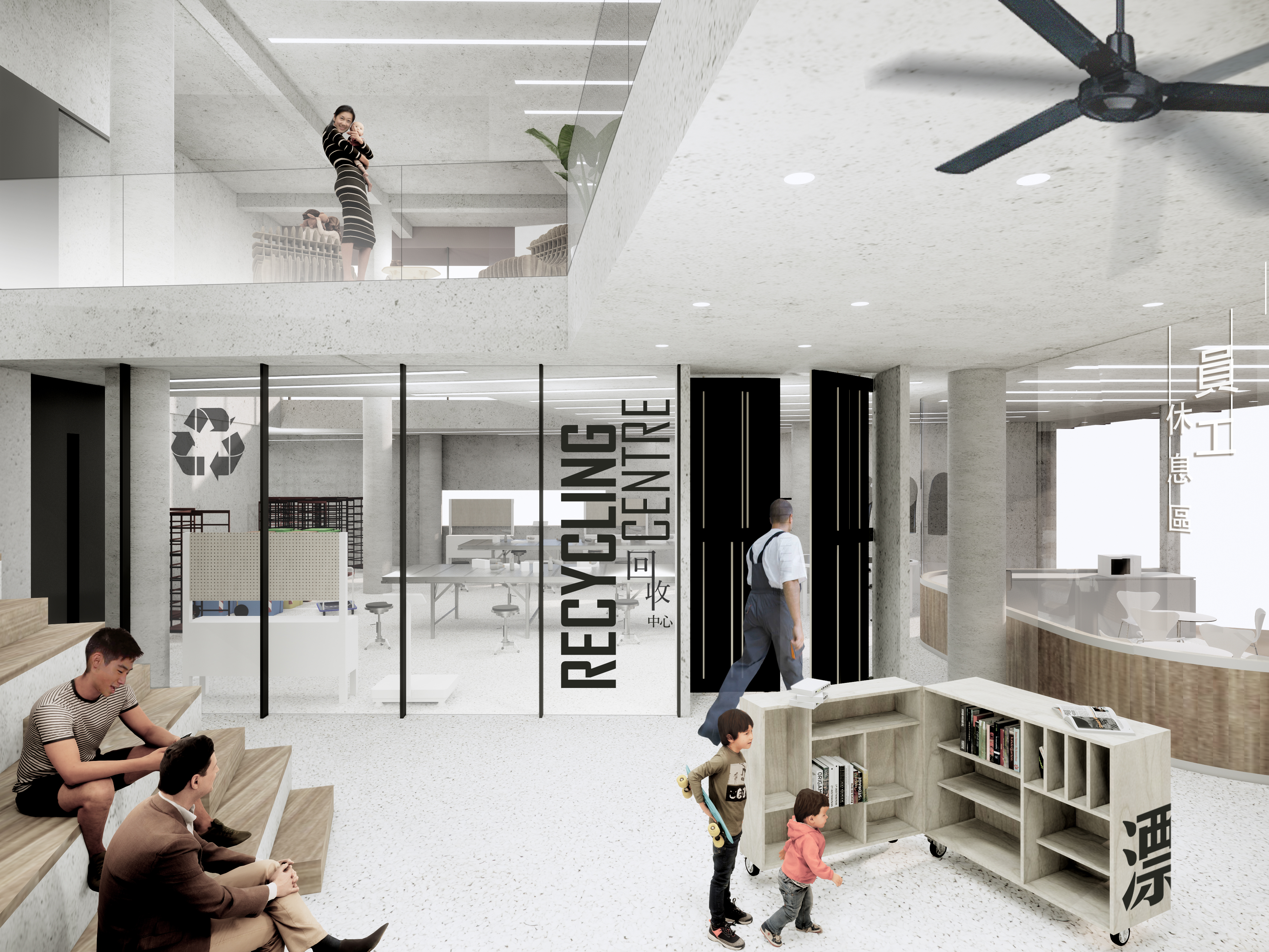
Situated on 1/F right after going up the external stairs, The Social Zone is a semi-outdoor area which serves as a multipurpose area separated from the working zone for staff to rest and organize various activities with possible public engagement.Within the area, visitors can both observe the operations in the Recycling Factory through the insulated glass walls, and joining events such as books exchange, yoga glass or cycling workshop.
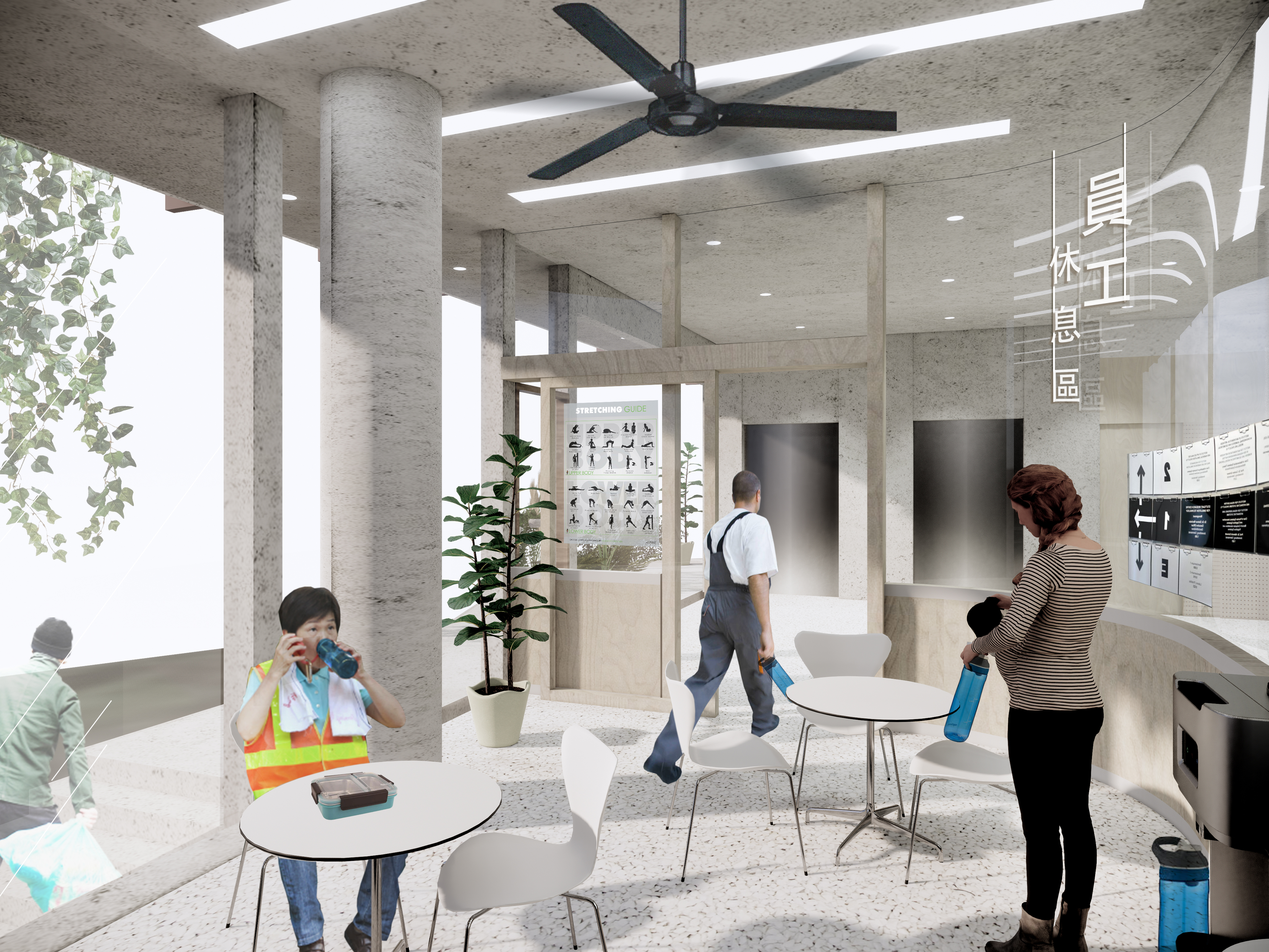 A semi-transparent area adjacent to the semi-outdoor zone is another section of the Social Zone which serves only the staff working in the Public Refuse Collection Point and the Recycling Factory. Pleasant,well-lit and tidy resting space is provided in this Integrated Hub to encourage the staff to take a break and gather during the day after working in the highly confined environment. Clean drinking water dispenser, microwave / steamer and other facilities are provided in the Staff-only social zone to facilitate multi-purpose use of the area.
A semi-transparent area adjacent to the semi-outdoor zone is another section of the Social Zone which serves only the staff working in the Public Refuse Collection Point and the Recycling Factory. Pleasant,well-lit and tidy resting space is provided in this Integrated Hub to encourage the staff to take a break and gather during the day after working in the highly confined environment. Clean drinking water dispenser, microwave / steamer and other facilities are provided in the Staff-only social zone to facilitate multi-purpose use of the area.
Besides the concern about connectivity among different zones, we also believe careful spatial design could make the public users feel welcoming and more willing to use the facilities inside. Therefore, we put much effort in enhancing the degree of openness and transparency in the design. Even though the space is limited, we hope each zone can be interconnected meticulously and synergy is created among different zones, suggesting our ideal imagination of waste handling in the community. The proposal of Socially Inclusive Waste Management Hub targets to detach itself from the conventional norm of an entirely enclosed and separated architecture. The proposed scheme suggests the possible architectural openness and spatial fluidity within the building without compromising the efficiency and technical constraints.’
