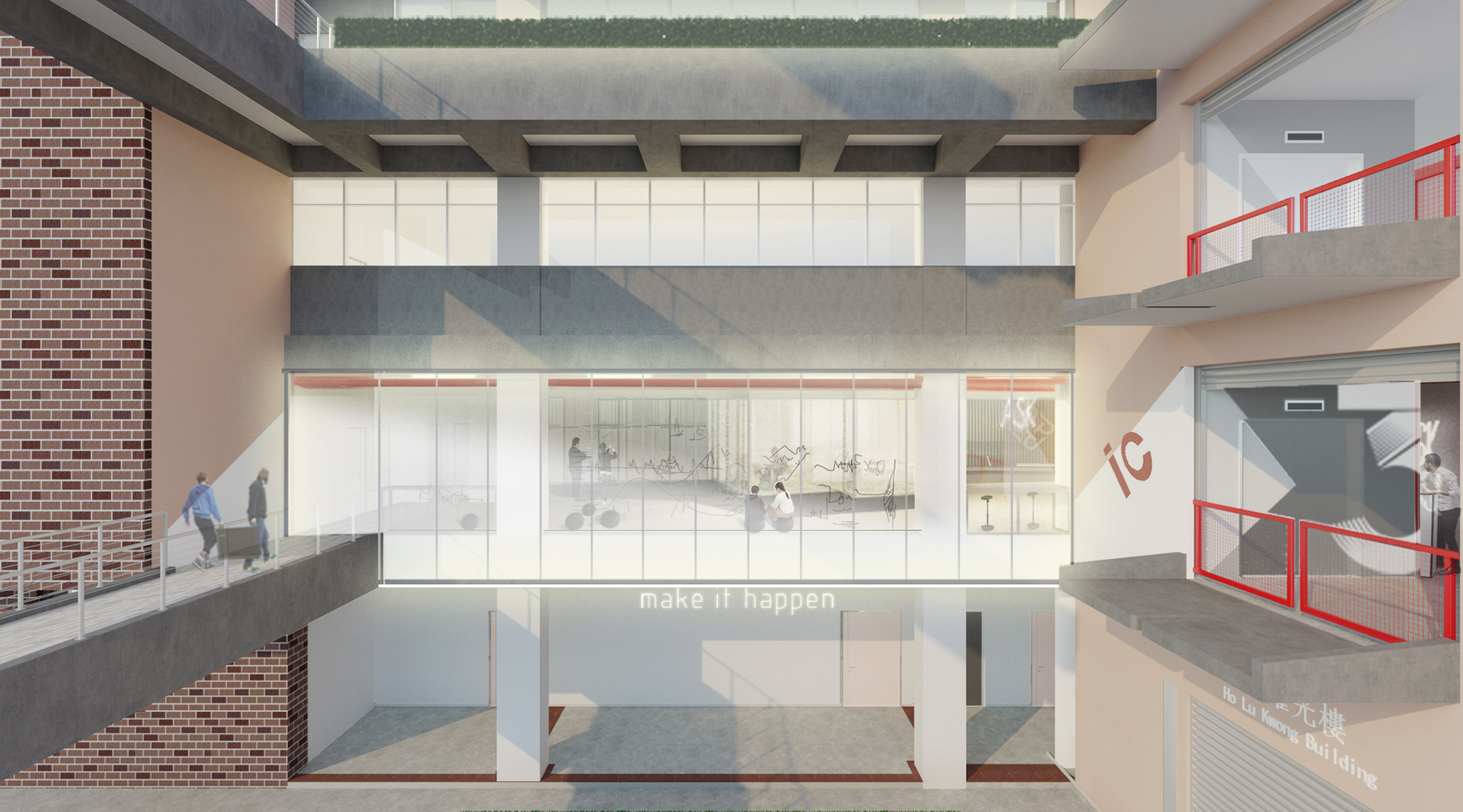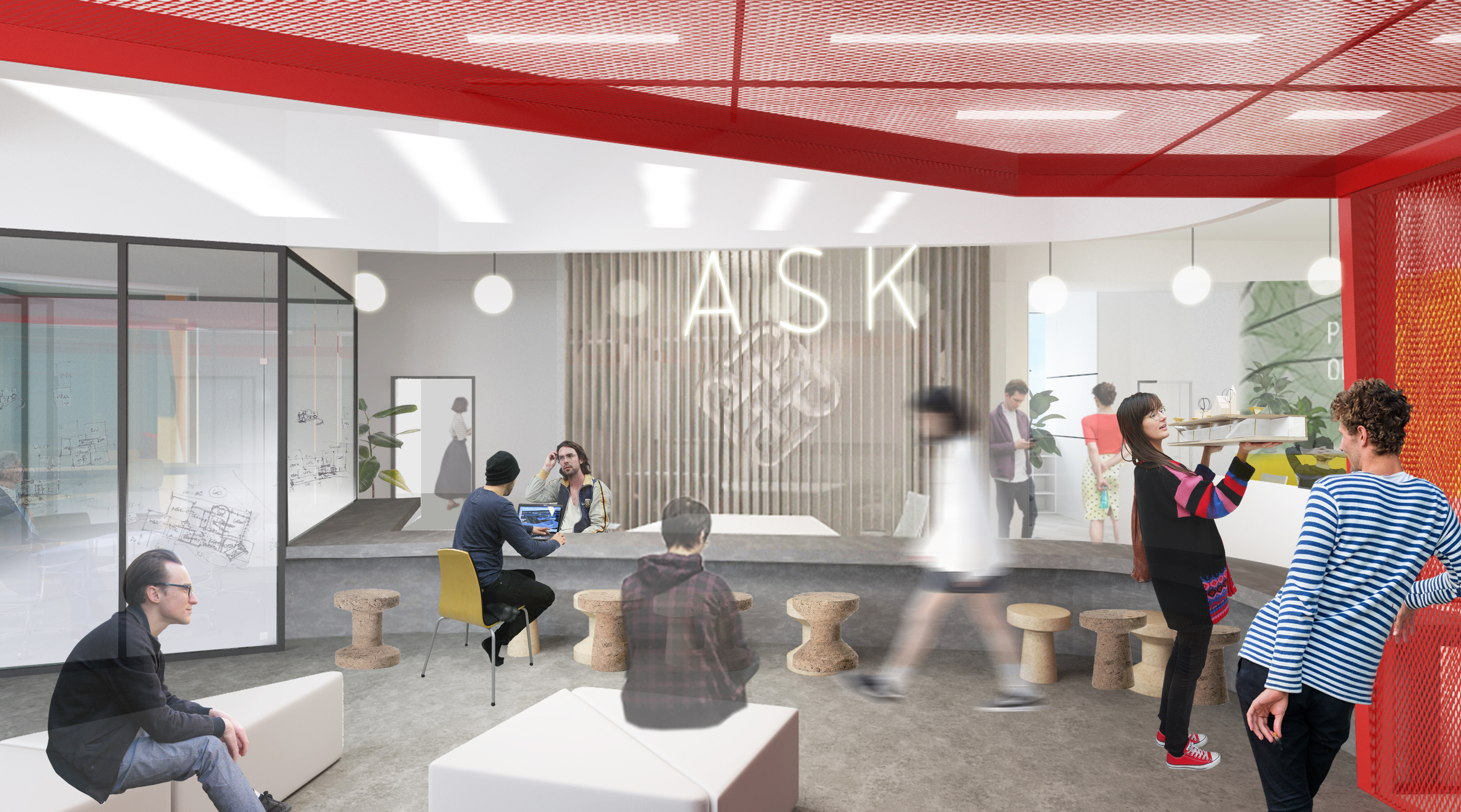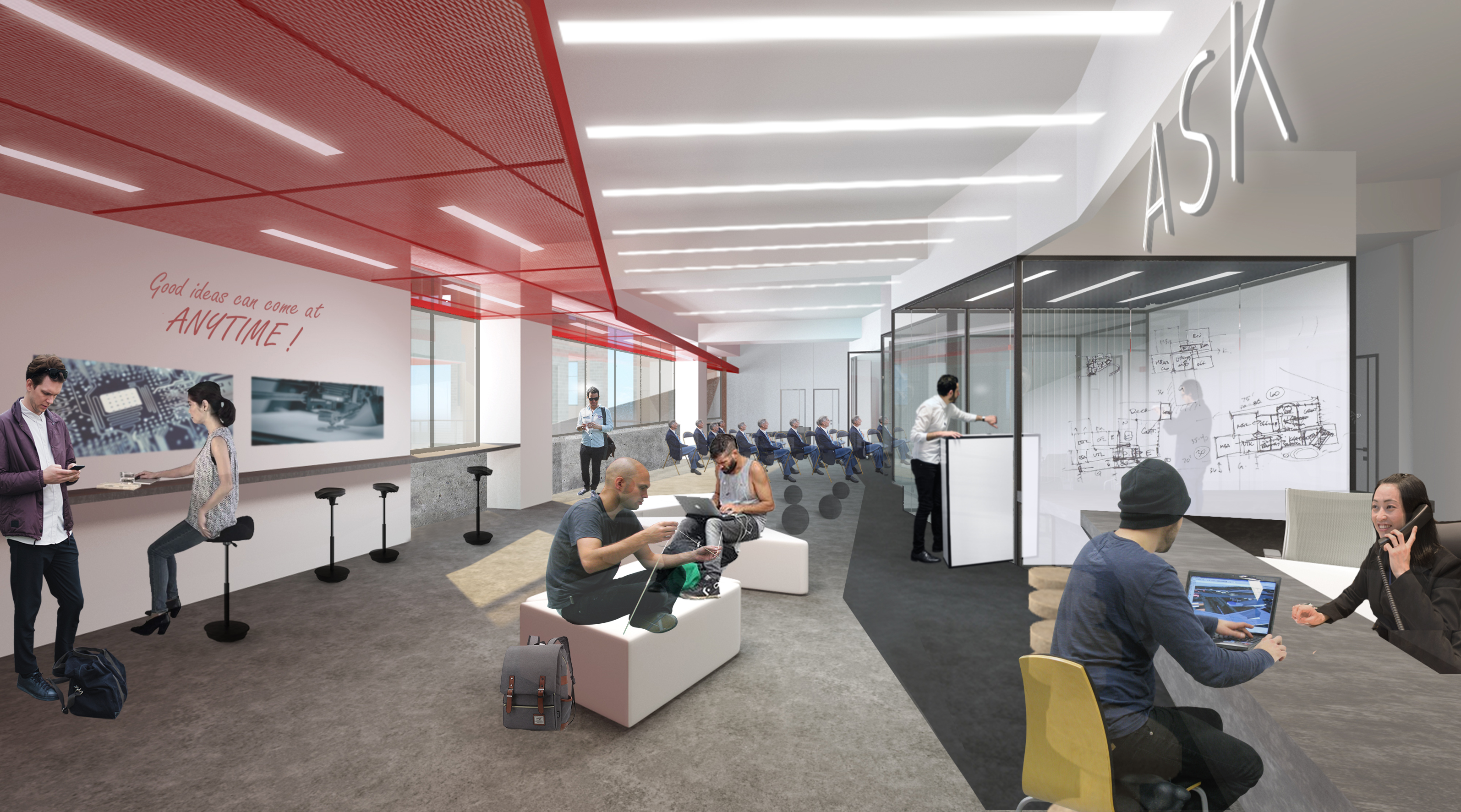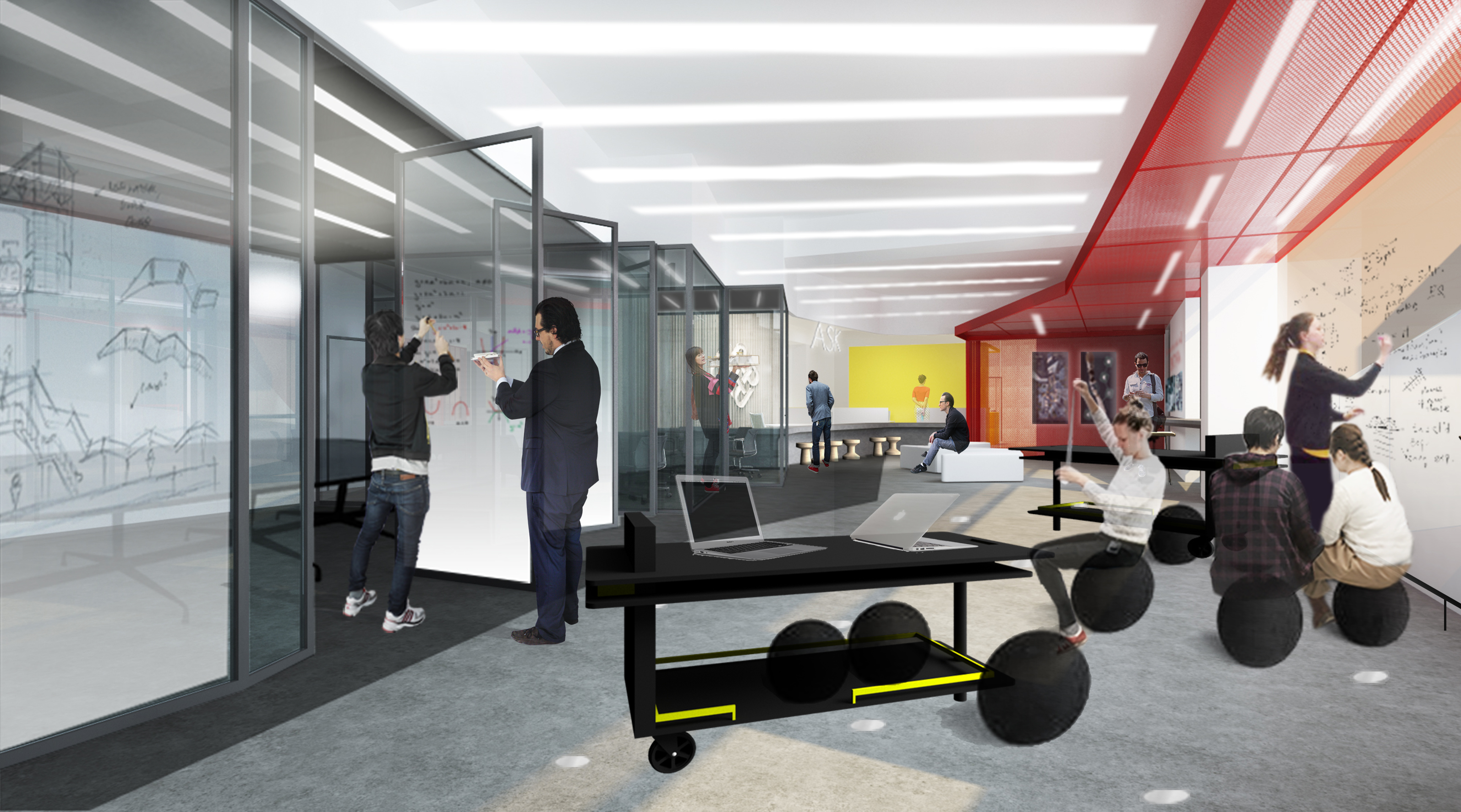Concept Design for
A New Active Learning Space
The Hong Kong Polytechnic University, (IC Building) | In Collaboration with Ting DesignThe design goal of the project is to provide a flexible, inviting and efficient learning space for industrial design students and department teachers and staff to discuss, develop, realize their ideas and dreams. They can also learn actively through joining activities related to the industry and community.

The New Active Learning Centre of the IC Technical Library will present itself to the students, visitors and public with a transparent and open sensation. Students will no longer be required to find the mysterious entrance of the general office, but be welcomed and embraced by the new gesture and openness of the Industrial Centre. The new facade will not be simply a facelift, students will be encouraged to make use of the facade to sketch and to be seen from the exterior. It will be the best way to showcase the talents and works of students.

The renovated space will provide more than 60% of the Scope Area for students’ use, while the facilities can also be shared by teachers, staff and other visitors to create a holistic and harmonious community. All student area shall have 24-hour access and will not be locked out after office hour. Discussion and social area are designed to allow natural light in to provide learning environment to students, teachers and administrators.
Upon arrival to the new active learning centre, students will be welcomed by a bright, open and energetic environment, and the communications among students and staff will begin from here. A 10-metre long enquiry counter with flexible and causal setting will facilitate the students to inquire their results, ask for project assistance or grab a coffee with the fellow staff members to enhance the relationship between teachers and students. The boundaries between the existing student area and staff zone shall disappeared.
Upon arrival to the new active learning centre, students will be welcomed by a bright, open and energetic environment, and the communications among students and staff will begin from here. A 10-metre long enquiry counter with flexible and causal setting will facilitate the students to inquire their results, ask for project assistance or grab a coffee with the fellow staff members to enhance the relationship between teachers and students. The boundaries between the existing student area and staff zone shall disappeared.

The Digital Counters are located right next to the entrance and Service Lounge, serving as a station for instant checking of all online materials and IC information, e.g. bookings, staff details, submissions etc. The monitors are integrated with the wall to create a clean and sleek setting. The prominent mesh ceiling shall extend from the entrance to the public space along the facade, giving the space a splash of colour while providing a shield to the building services above.

The arrangement of the layout, the specially designed sliding doors and orientation of conference room together with the movable furniture can be reconfigured to allow various size of events to take place in the centre. The space will be come a highly adaptive environment for the school lecture, conference and exhibitions.

