活宅 | Live House
The proposed Wan Chai Community Green
Station, Live House, shall not only be a place to celebrate the
recycling process, it will also be a place maker amid the busy neighbourhood,
allowing the public to enjoy it as a part of everyday life at home.
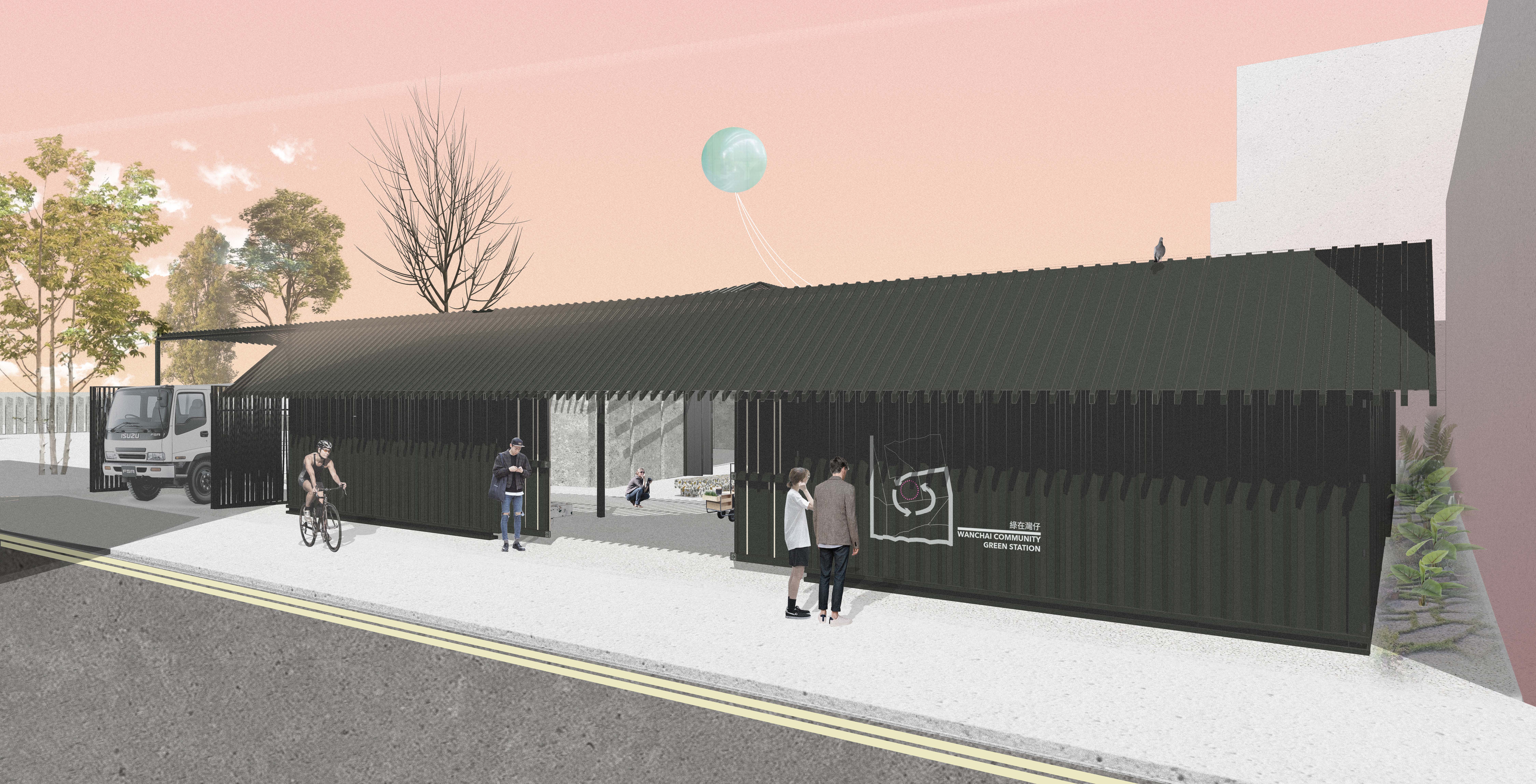
A primitive pitched roof structure - Entrance
Gallery – constructed by a combination of recycled container and profiled
aluminium sheeting calmly stands along Wan Shing Street, bringing a sense of
traditional yet modern Chinese architectural scenery to the neighbourhood. The
long structure, appearing as an abstract enclosure, shall screen off a bit of
noise from the street and the desolate surroundings, attracting people to get
into the silent resort. Once you have passed through the threshold, the lady
from the Office quarter is already reaching the door to greet the new comers.
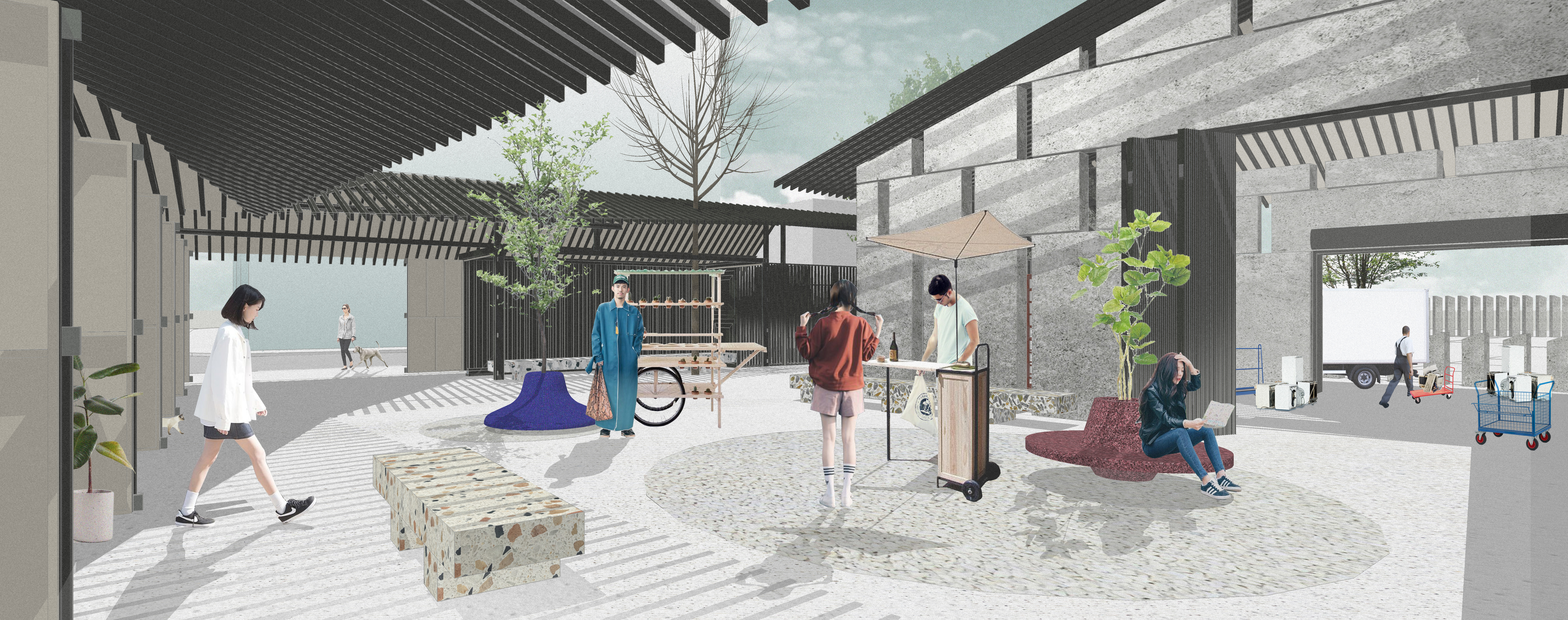


The Office and Multi-Purpose Room constructed by orderly bays of recycled containers are currently having an exhibition under the large overhanging roof with partial transparency which diffuses the sunlight and projects different tonalities during the day. The rooms are able to expand themselves and join the Open Yard for special occasions and vibes. While one is enjoying the in-between spaces, the harbour breeze has unexpectedly come through the wall of fins and windows.
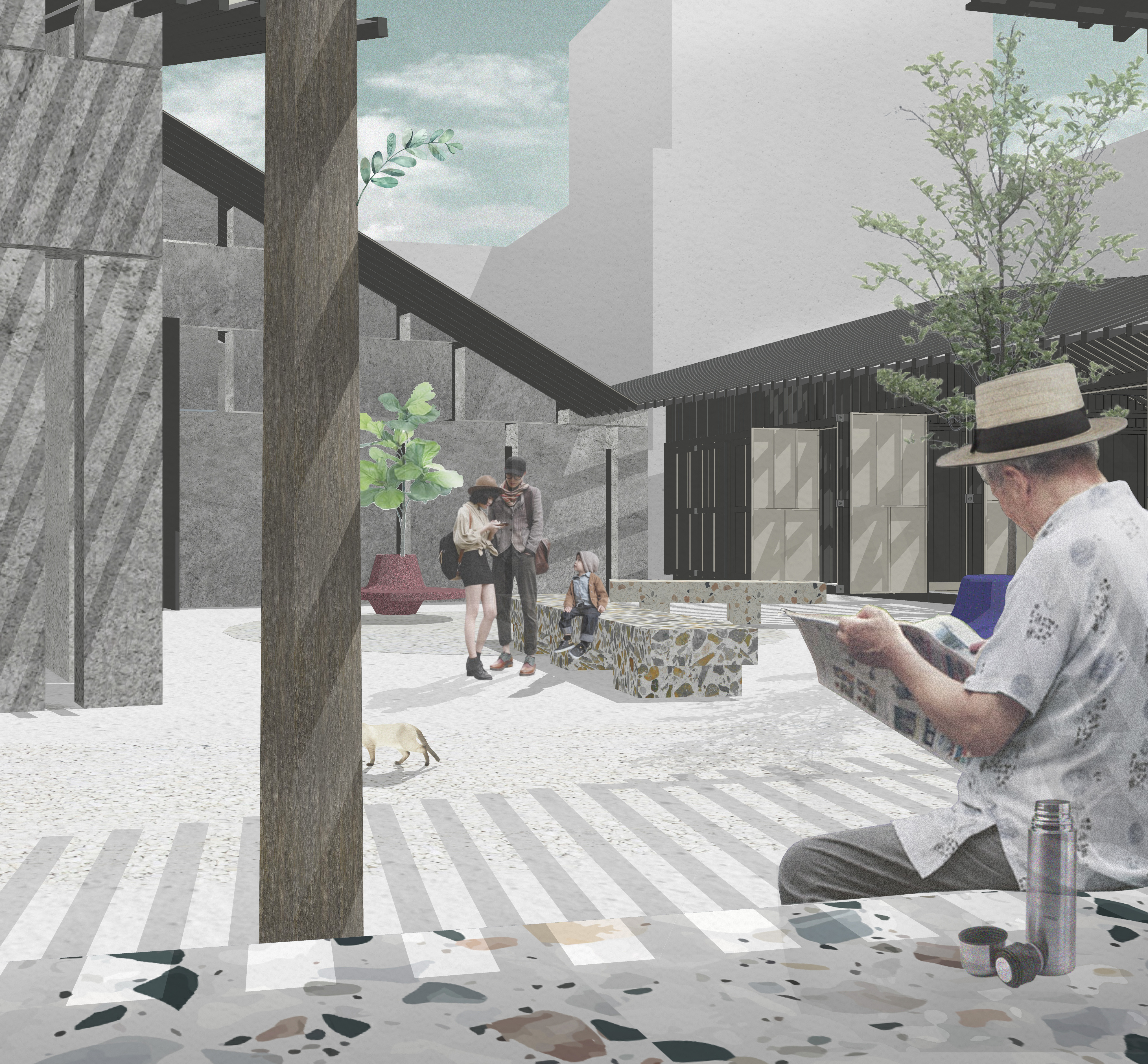
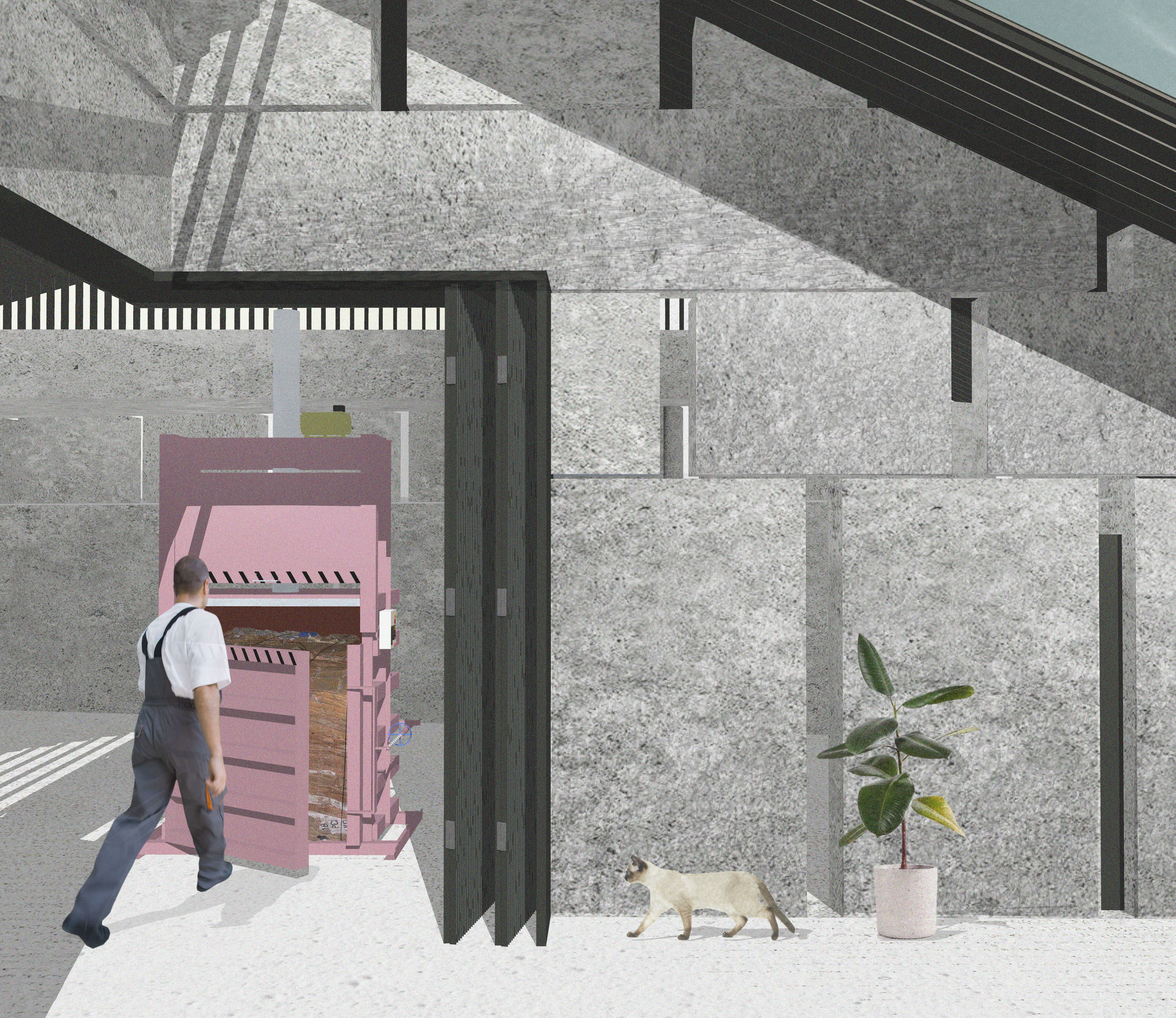
The Storage and Workshop, which the
structure and enclosure is made entirely of Rock-fill Concrete, is on the other
side of the Open Yard. Once again, the C&D waste generated from local works
can be salvaged for a new life, at the same time, acting as thermal masses to
stabilize the internal temperature, creating a cool room. Between the slits of the
rock-fill concrete blocks, one can get a glance at the working environment
inside: the worker has just come with a trolley of new recyclables, and they are
presenting themselves as interesting artefacts once hit by sun rays. The composition
of the blocks has allowed gaps for natural ventilation, together with a number
of mechanical ceiling fans, the environmental comfort of the internal space is
optimally maintained.
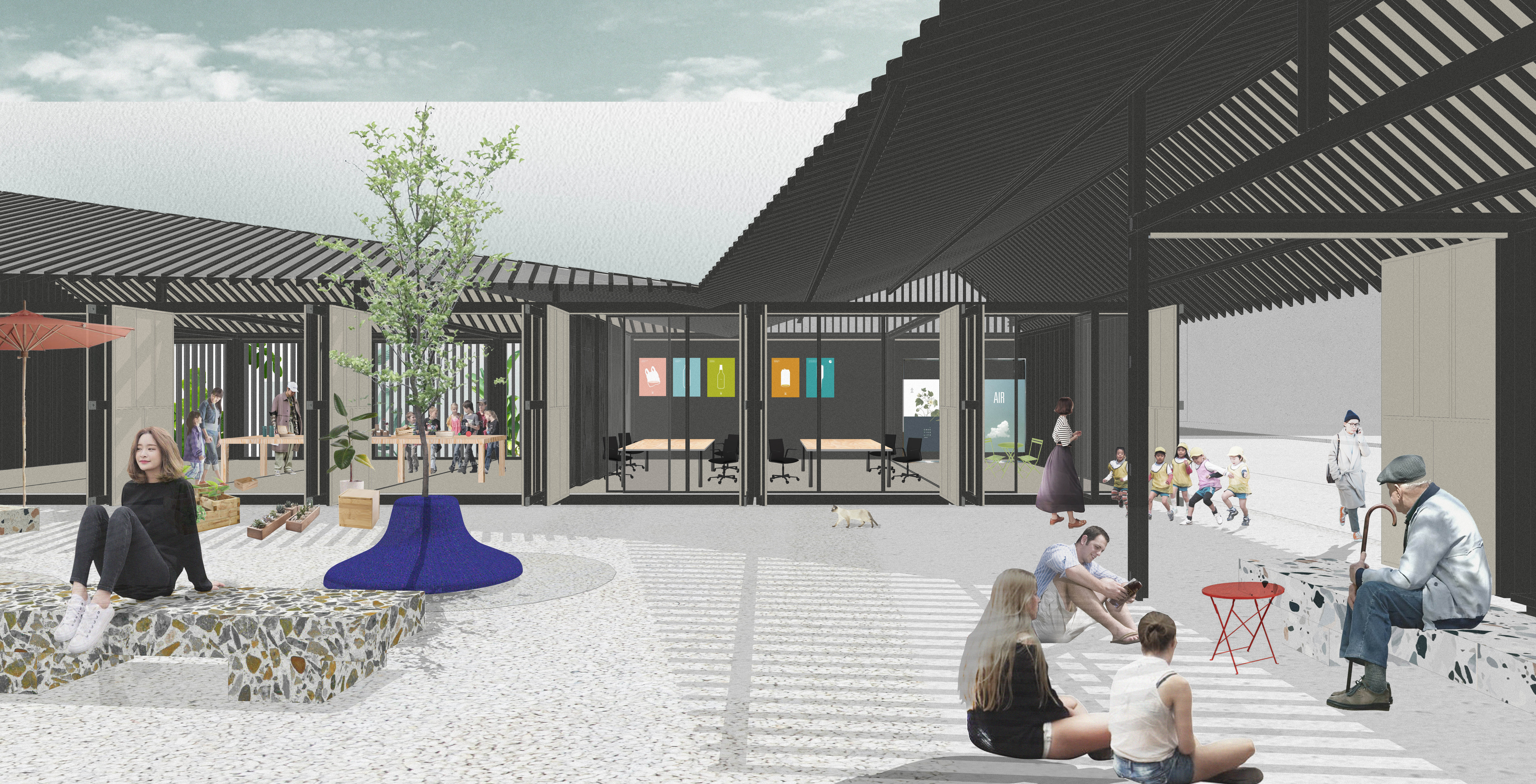
The Open Yard unites the immediate
happenings around and generates a void, a central patio, that offers
tranquillity for the city people. This common court lets in nature where sunlight,
clouds and rain will grant silence and intimacy to all visitors, and fuses with
the active programs dispersed around the yard, the idea of environmental
protection and recycling materials will not stay as static exhibits or
uninteresting facts, but shall be perceived as something you live closely with.
